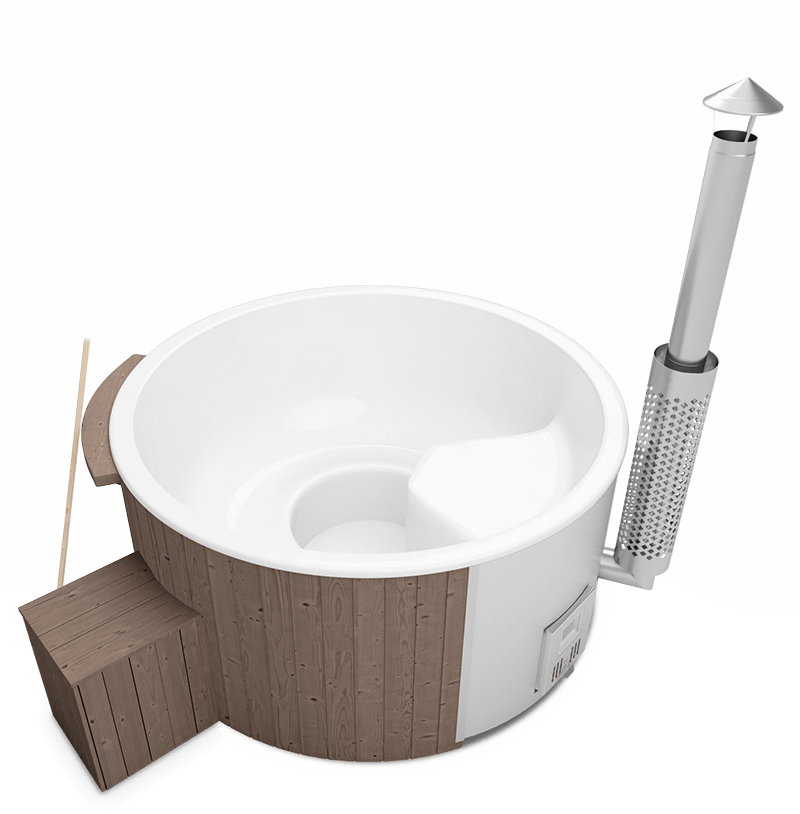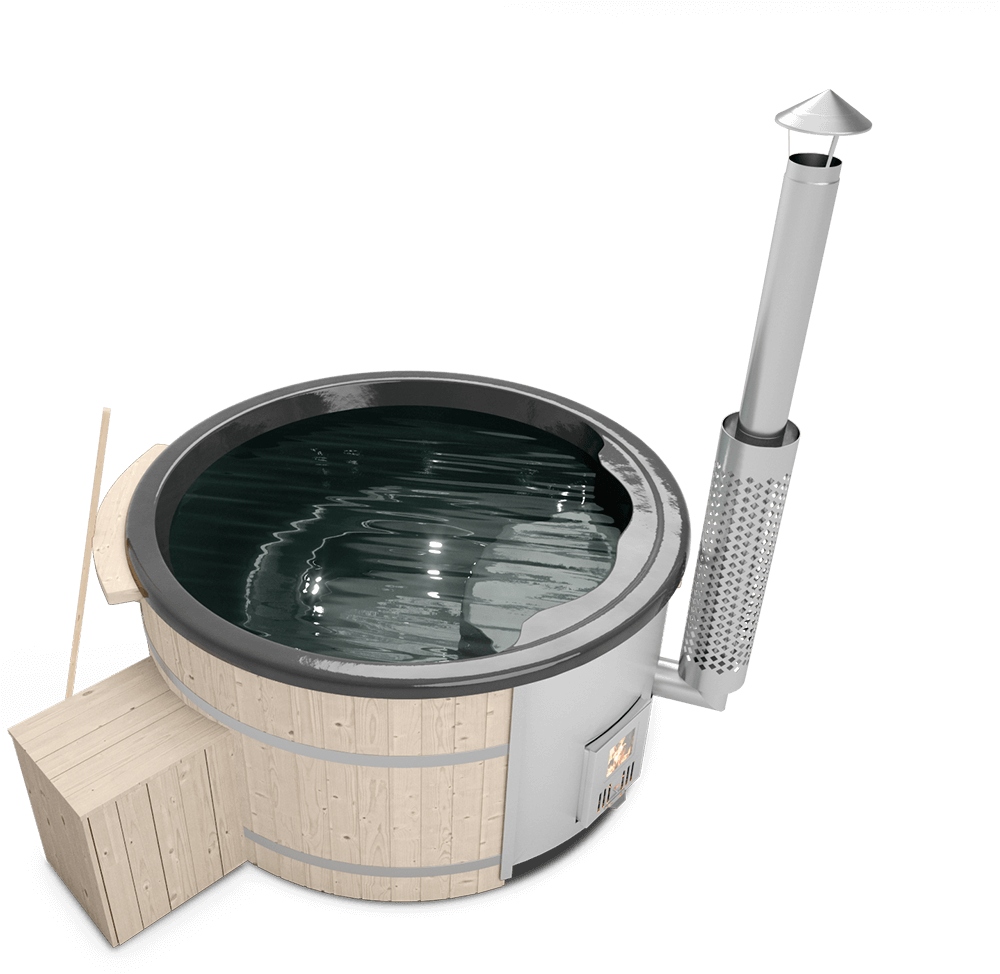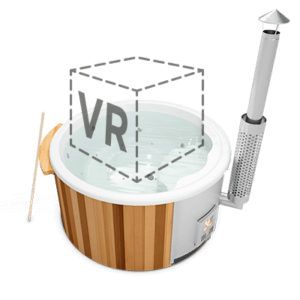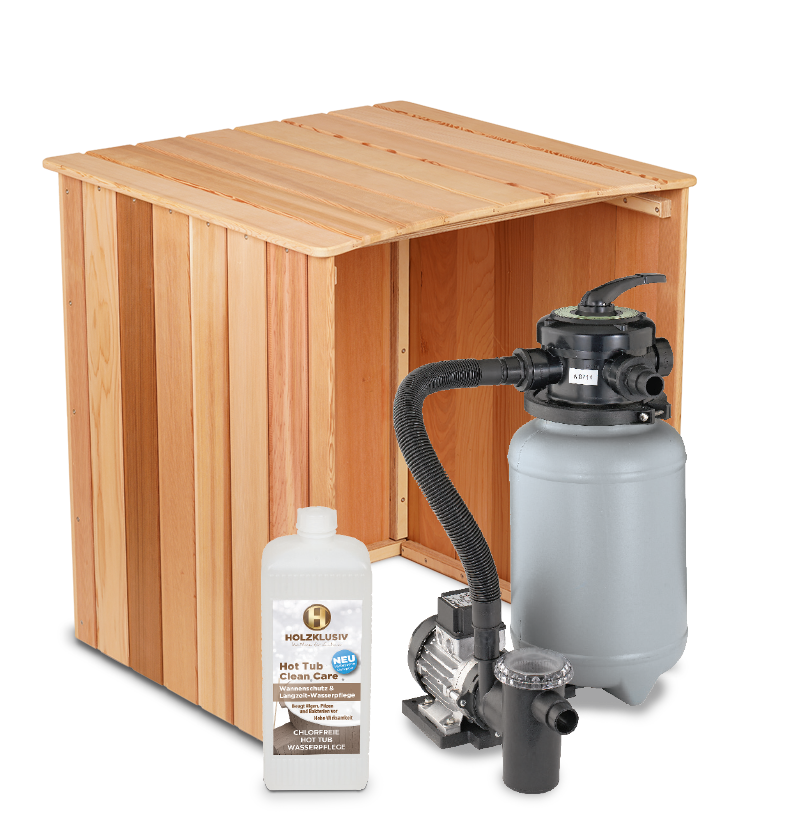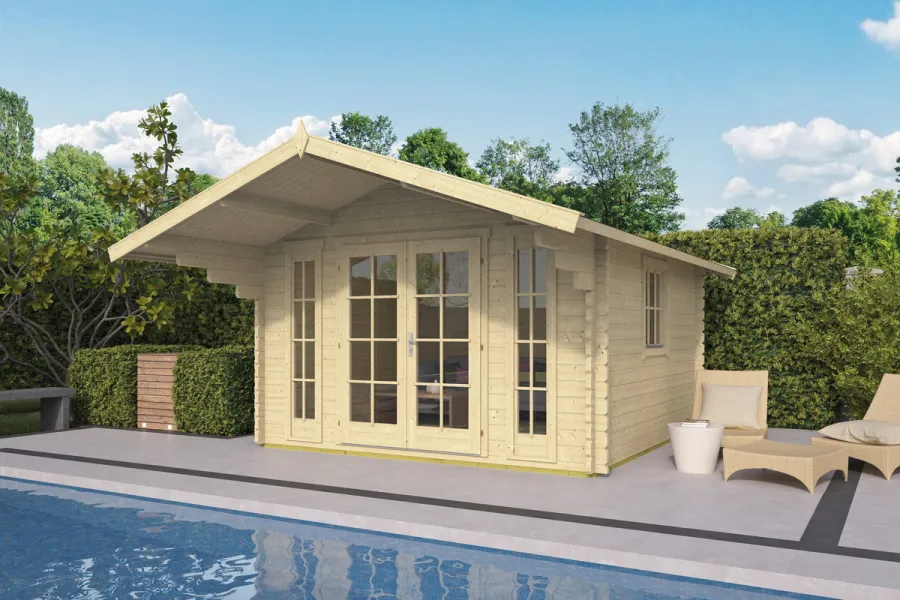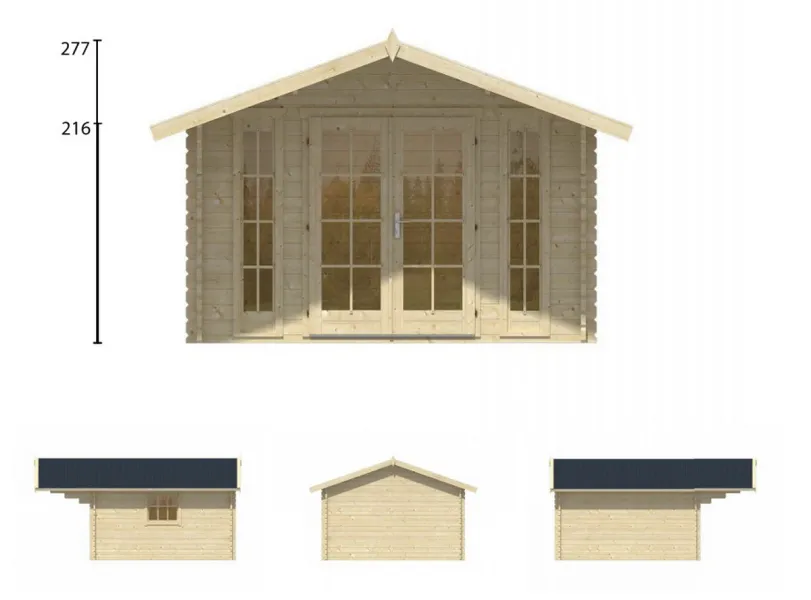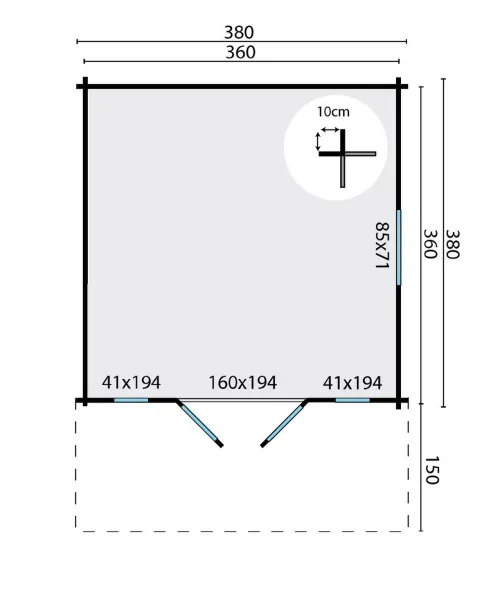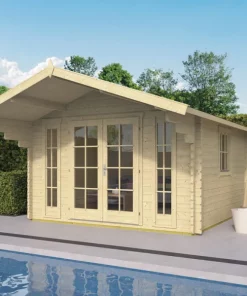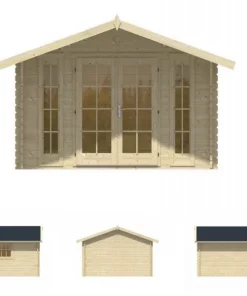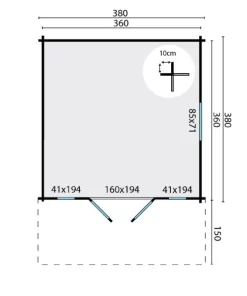Hallstadt summer house, all-inclusive package
4.452,00 €
incl. 19% VAT zzgl. Delivery costs
Summer house with a gabled roof and spacious canopy
Wall thickness: 44mm, Wood type: untreated, planed spruce Dimensions 380 x 380 cm, Canopy dimensions: 150 cm, Base dimensions: 362 x 362 cm, Ridge height approx. 263 cm, Number of windows: (to open) 1, number of windows (fixed): 2, Glass: insulating glass, Door type: double door
Also included in the all-inclusive package:
Roof shingles: straight, black (9 packages), Plastic base beams with drainage edge (5 packages), 1 x starter set 1 (with storm anchor set, 2 x ventilation grids, nails and screws), Wooden floor 18 mm (6 packages), 1 x glazing sealant, 4 x bitumen kits for roof shingles
Delivery time: 14-21 weeks
Summer house with a gabled roof and spacious canopy
- Wall thickness: 44 mm
- Wood type: untreated, planed spruce Dimensions 380 x 380 cm
- Canopy dimensions: 150 cm
- Base dimensions: 362 x 362 cm
- Ridge height approx. 263 cm
- Number of windows: (to open) 1
- Number of windows (fixed): 2
- Glass: insulating glass
- Door type: double door
Also included in the all-inclusive package:
- Roof shingles: straight, black (9 packages)
- Plastic base beams with a drainage edge (5 packages)
- 1 x starter set 1 (with storm anchor set, 2 x ventilation grids, nails and screws)
- Wooden floor 18 mm (6 packages)
- 1 x glazing sealant
- 4 x bitumen kits for roof shingles
Separate rungs for the doors and windows are also included
Doors and windows can be placed on the left and right.
The log cabin is built on a moulded or paved surface. The recommended plastic base beams are already included in the package. These are attached to the bottom wall beams and stop rainwater gathering. This makes for longer service life as the wood is protected from damp and mould.
Delivery
This product can be delivered for free, right to your kerbside!
Detailed assembly instructions are included. No skill or experience is needed for assembly. Should you have any questions about assembly, of course we will be happy to provide advice and assistance.
| Weight | 900 kg |
|---|---|
| Dimensions | 600 × 114 × 41 cm |

